

Click to enlarge: When in 1973 Kees Bruynzeel won the Cape Town to Rio yacht race we read about it in the yachting magazines. At the time we lived aboard our own yacht in the Caribbean. Little did we suspect that eight years later we would buy his spectacular house in South Africa. When in 1973 Kees Bruynzeel won the Cape Town to Rio yacht race we read about it in the yachting magazines. At the time we lived aboard our own yacht in the Caribbean. Little did we suspect that eight years later we would buy his spectacular house in South Africa.The Dutch wood merchant Kees Bruynzeel was not only a lover of wood, but also of the sea and sailing ships. With this house he created a monument to sailing. The house is a design by the architect Aart Bijl and has been shown in several publications - a true work of art. The hyperbolic paraboloid of the roof calls to mind an enormous sun sail on a yacht, which seems to float in the air. It is lined with precious yellow wood. The roof never touches the walls directly but rests on windows. |
High roof - high situation
 |  | 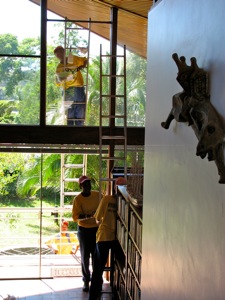 |
| In this corner the ceiling is 6 m above the floor of the living room. Hier ist die Decke 6 m hoch. | Window cleaners dwarfed by the large window front | Die Fensterputzer wirken klein gegen diese Fenster! |
Welgelegen is a sought after quiet neighborhood with larger plots than in other
areas of the town.
Constantia Avenue is a circular road - no through traffic- around a small park with many proteas and indigenous trees. Walk to center of town and to schools in 10 minutes. The area is sheltered from the strong summer winds.
Actually this is Stellenbosch best area, save, with fantastic views, sheltered from the South Eastern winds - and quiet: all you hear are the birds.
This is paradise compared to the other most coveted area in Stellenbosch by the river, where gardens and sometimes houses are inundated in the rainy season and which is exposed to the fierce summer winds, funneled by the narrow passage of Jonkershoek valley.
The materials used for the construction of this building are of unsurpassed quality:
Teak, yellow wood, copper, glass and a slim face brick that was commissioned and specially made for this house.
The quality of workmanship is equally stunning. The face brick walls were built with a slight slope of 3 degrees, which is a costly procedure but so much more elegant. The bedrooms have moulded plaster ceilings.
Throughout the house one finds features that are admired by every architect.
The construction of this jewel cost ten times more than that of an average house.
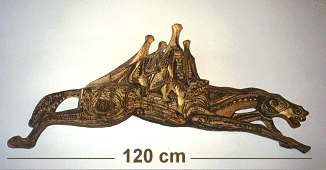
Some remarkable pieces of art:
Click for enlargements
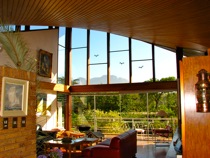 | 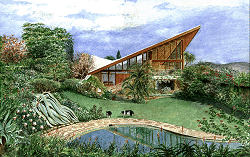 | 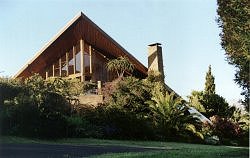 | 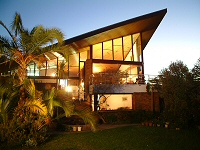 |
| New photos | Painting by Hérine Fourie | Photo by Willem Malherbe | Deon de Villiers' photos |