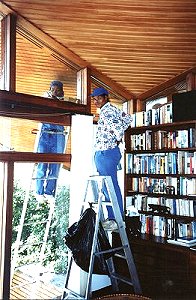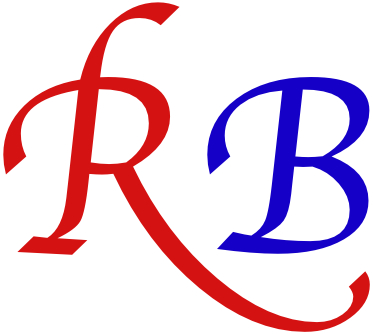
 The "lowest" corner in the library
The "lowest" corner in the library
Stellenbosch, 18 Constantia Avenue
Plot: 2110 qm, Building 375 qm
The house has 2 balconies on opposite sides and 9 doors that lead outside.
The upper floor is open plan (except for the enclosed kitchen and cloak room)
Reception area with
cloak room and toiletSmall studyLarge living room with glass front and a fireplace made of face brick and
copper
Dining room with sliding doors to balcony and upper gardenModern kitchen and pantry
An elegant staircase leads first to the library (or family room) and another glass front with sliding doors to the garden.
More steps lead to the lower floor:Master bedroom en-suite with sliding doors to the inner gardenBedroom with sliding doors to the front gardenSmall bedroomBathroomLinen room and wine cellar
4 further storage rooms
double garage, parking area - all hidden from direct viewAnnex with laundry and large water storage on its roofSmall guest house or (maids quarters) with shower and toiletSalt water poolA wall and pergola divide the inner garden from the front garden.

 www.LandmarkHouse.com © Rosemarie Breuer
www.LandmarkHouse.com © Rosemarie Breuer  Books
Books
PLANETPROPERTY - Exclusive Real Estate. Worldwide Real Estate for sale.

 The "lowest" corner in the library
The "lowest" corner in the library